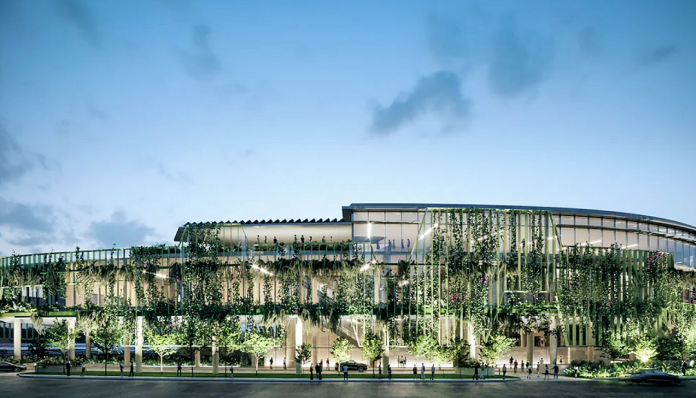Lendlease has released a tender seeking access control, intercoms and CCTV as part of a $A176 million redevelopment of Cairns Convention Centre by Cox Architecture.
The expansion includes 10,500m2 of new facilities at the Wharf Street end of the Centre including a 450-seat flat floor plenary space, 3 meeting rooms, exhibition space, banquet facility and associated patron facilities, and operational spaces that will enable concurrent conventions to occur with-in the centre. There will be new entry, a large-scale green wall and a rooftop banqueting space with capacity for 410 people. There will be space for 30 exhibitors’ booths and 3 meeting rooms covering 420 square metres.
Cox Architecture’s original design for the centre was celebrated for its sustainability advancements, including its concertina roof, which funnels tropical downpours into a 115,000-litre tank used to water the surrounding garden, a solar hot water system and extensive use of sensor-controlled sun louvres. The green wall will build on the centre’s sustainability credentials and provide microclimate benefits and tropical aesthetic.
The first phase of convention centre works will include lift upgrades, with the centre remaining remain open until May 2020. The centre will then close until October to allow for the replacement of the roof, air conditioning and amenities upgrades, and general refurbishment work. The fully revamped centre is scheduled to open in early 2022.
This tender closes on February 16, 2020. More information here.











