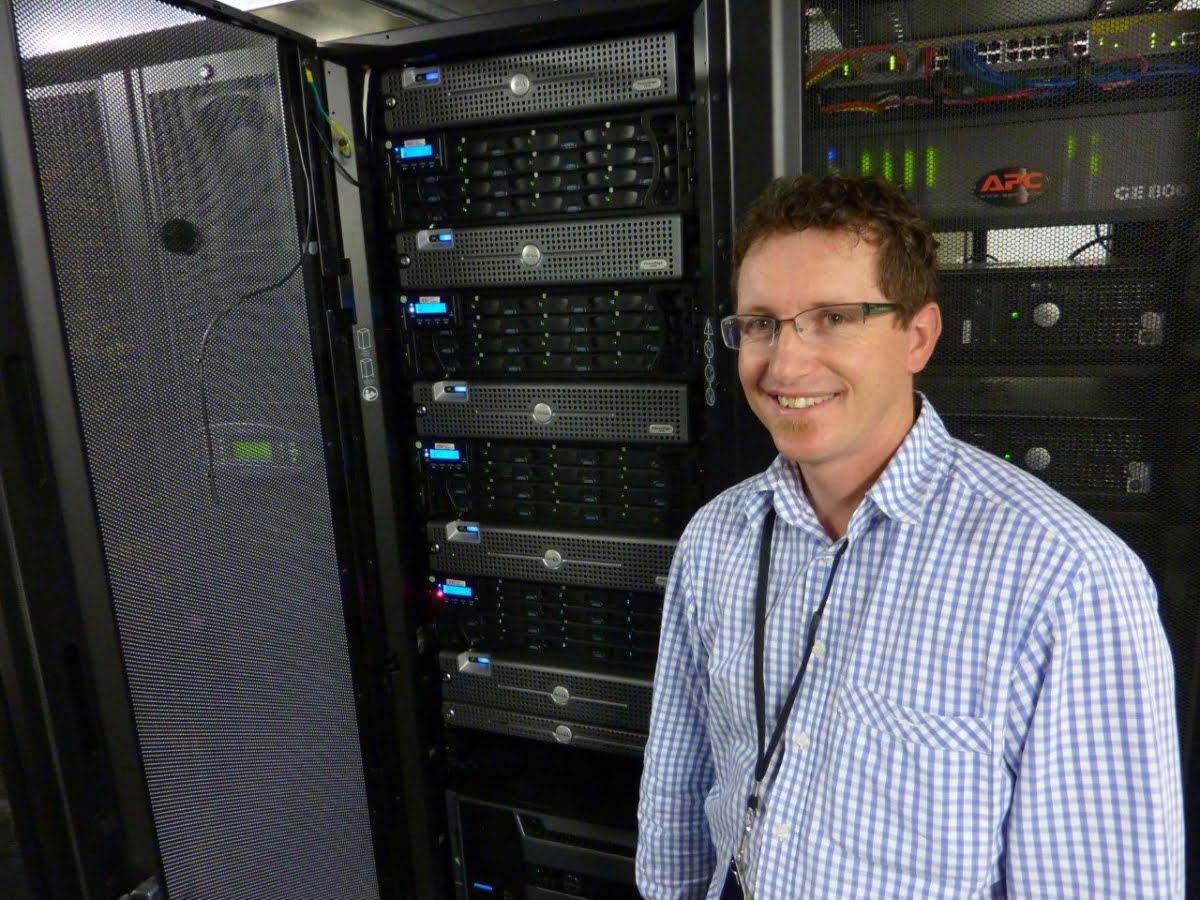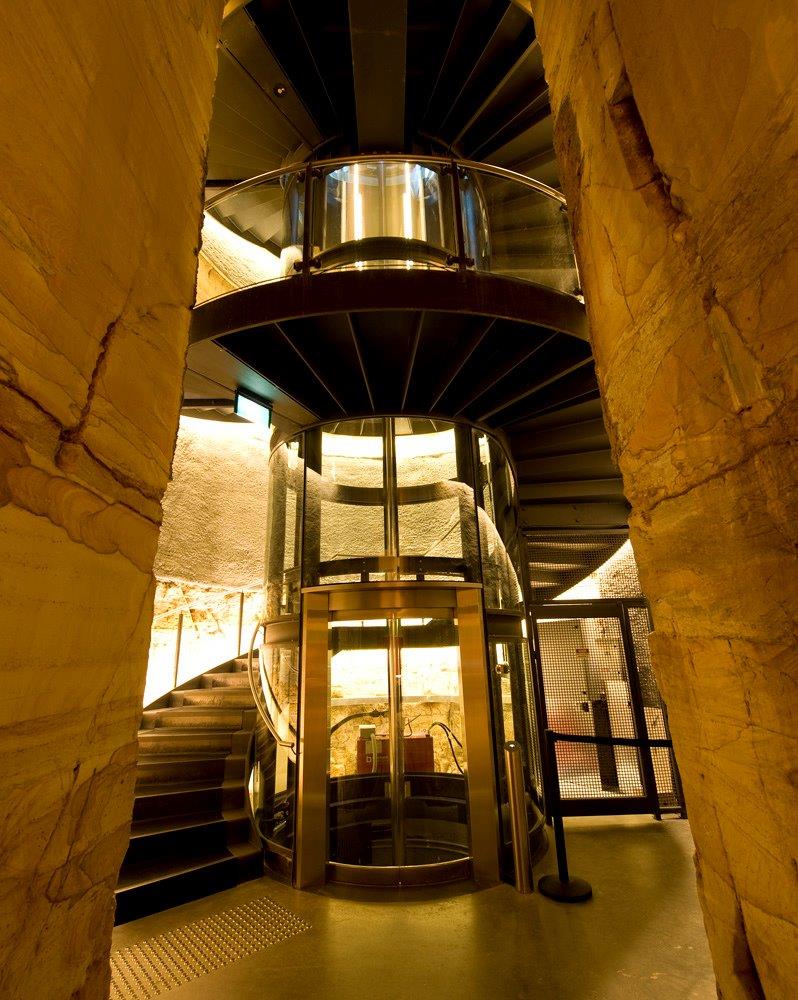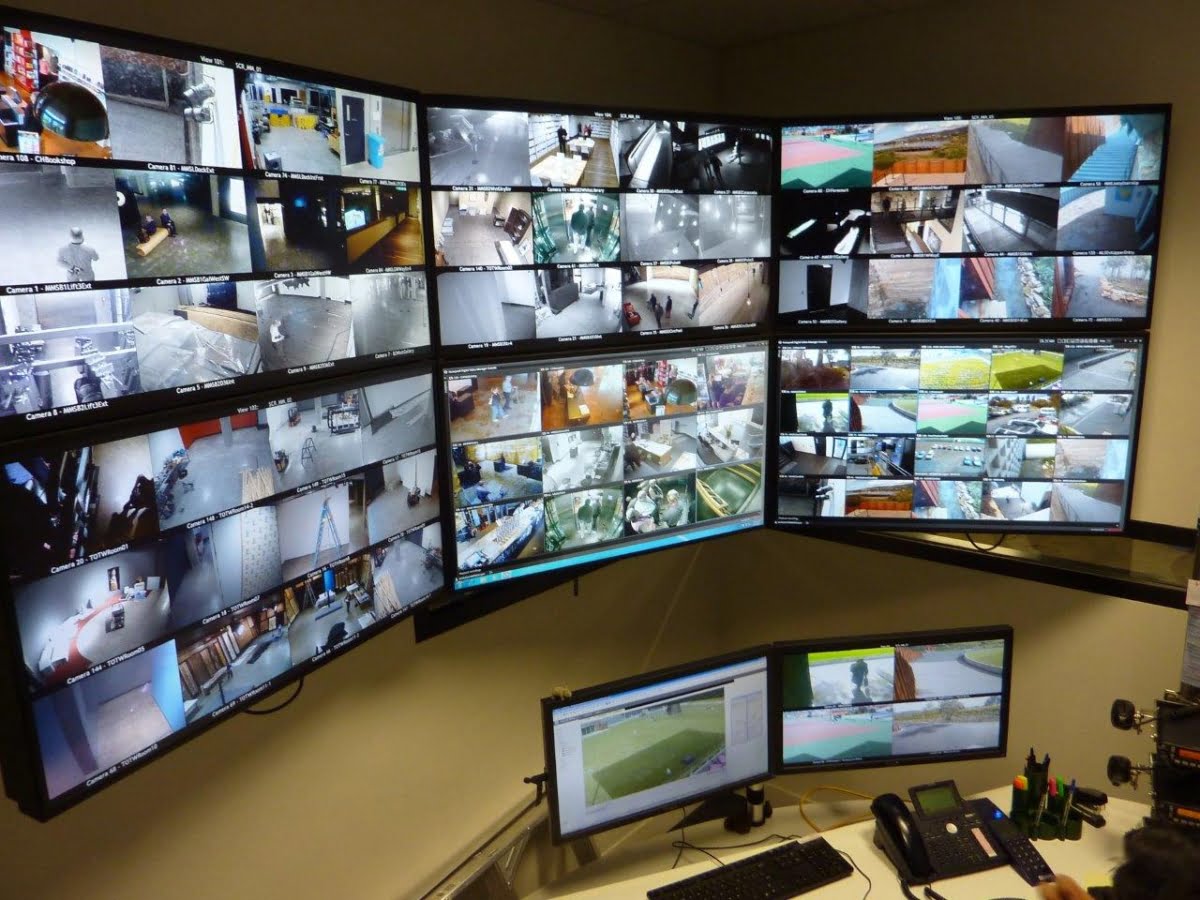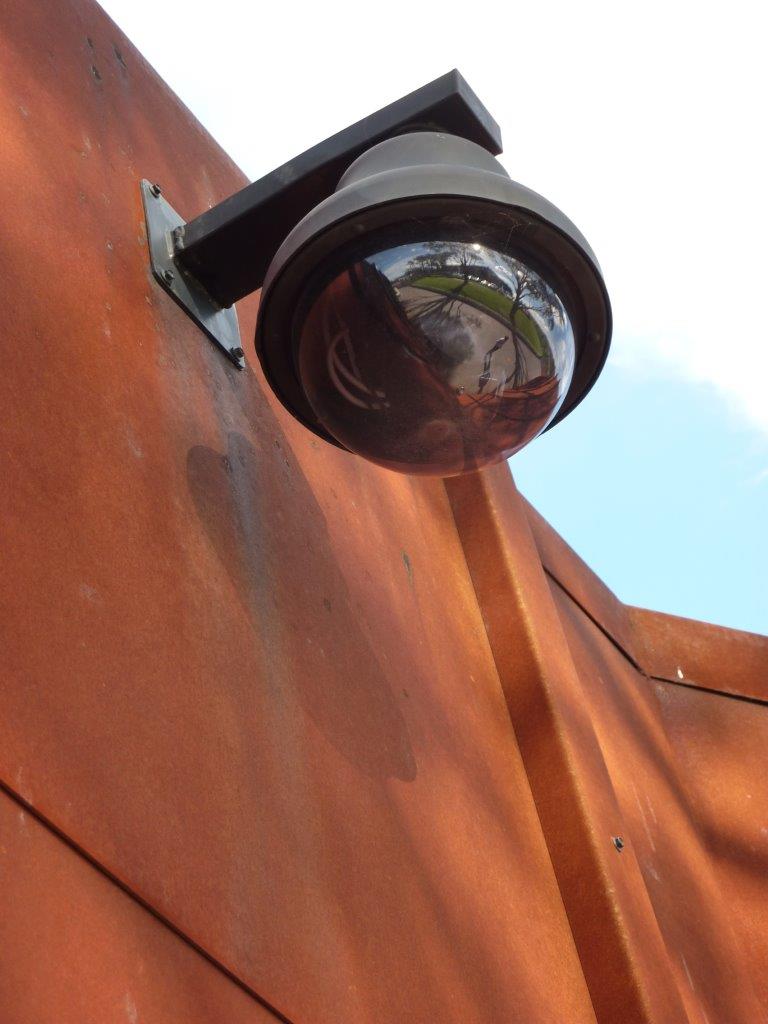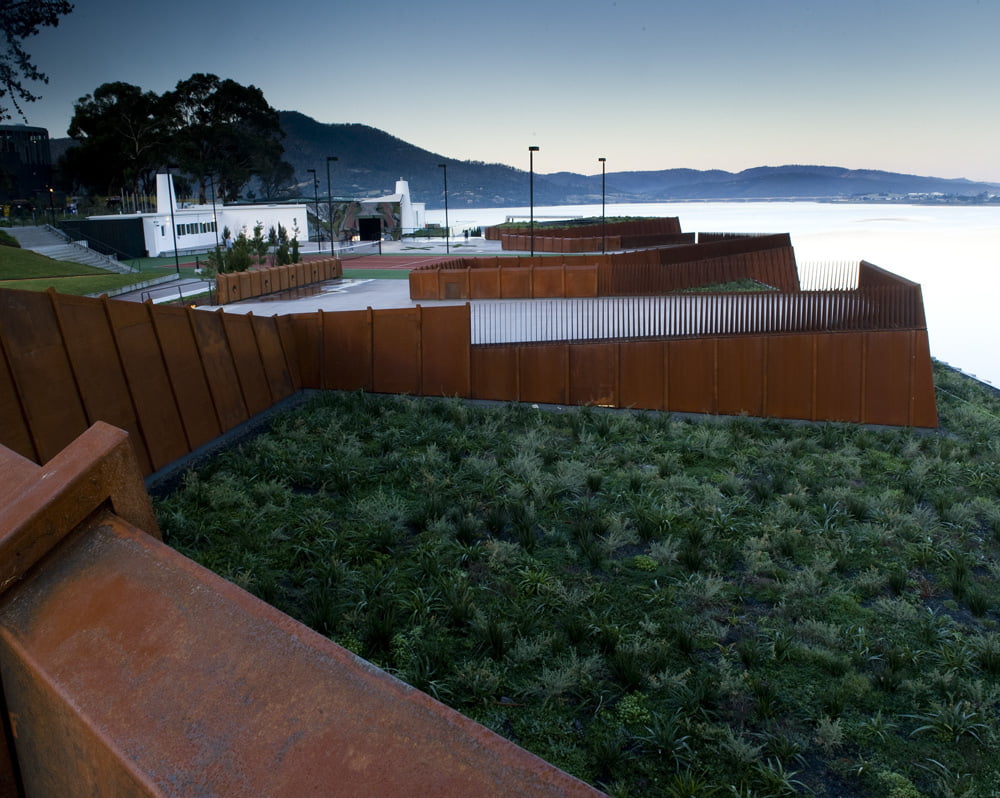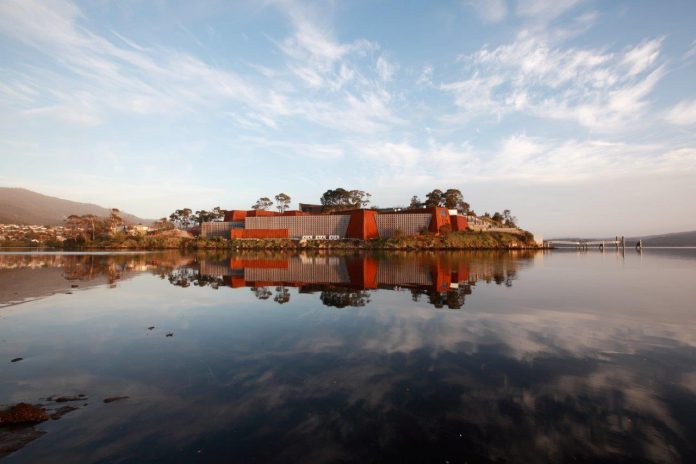MONA is a strange and special place. It’s not just the industrial architecture bolted into the river bank, the ramparts of golden country rock, the concrete and ferrous-red steel. The entire being and concept of this place seems iridescent. No matter which way you turn the experience in your mind, the colours look different.
The museum is the gift and home of local boy David Walsh, who decided to throw open his personal art collection to his neighbours – a personal stand against the elitism and intellectualisation of art. At one point during my visit someone points out a group of late teens in flannos clumping through the site. There, that’s the meaning of MONA, they tell me.
Walsh’s dream grew with his collection, from a small museum on Moorilla vineyard at Berriedale on the River Derwent, into Australia’s most distinctive art house and Tasmania’s most visited tourist attraction. Designed by architect Nonda Katsalidis and built by Hansen Yuncken, the museum is buried 3-stories under the earth in a concrete and steel shell.
There are no windows. Arriving by car I don’t have a sense of the building’s heavy river presence. Finding the trapdoor beside Walsh’s personal tennis court takes time. Around me are a series of ochre steel walls, their elemental presence carried deep into the earth by Saunders & Ward’s outstanding welded staircase.
The build began after the small original museum was closed in 2006 and the new MONA opened in January 2011 after a $A75 million renovation. The external structures are as striking as MONA’s innards are labyrinthine and towering. Below ground there are 400 works displayed across 3 levels in a layout that even after visiting for an entire day I was unable to piece together conceptually.
It goes without saying that building services take second place in a cultural site like this. It’s not that they are unimportant it’s that they are invisible. And making actual services invisible is something that takes very careful planning. For the builders and system designers, MONA was an epic production. There were 2 years of pre-planning and 4 years of building including 12 months dedicated solely to excavation.
The design team was large and included David Walsh, Adrian Spinks, Steve Devereaux, MONA staff, architect Fender Katsilides and engineers WSP Lincolne Scott and Felicetti Pty Ltd. The technology partners were MONA IT partner AEGRES and master systems integrator Honeywell.
My tour guide for the day is Honeywell’s Simon Stebbings. Having been involved with the site for many years as supplier, system designer and integrator, Stebbings has a deep connection to MONA, a sense of pride not just in the system but in the collective actualisation of Walsh’s vision.
“We’ve done the full journey from the original house and the small museum, as well as the function centre and the chalets, so we have been part of the design process right through,” Stebbings explains.
From these beginnings, Honeywell got involved in design input for the new building.
“Having someone local in Hobart who could provide leading technology and could personally talk to them on a daily basis, step them through where the solution needed to be – that was a key,” Stebbings says.
“MONA was just a massive moving process with David Walsh and his architectural design team – the finished product is a long way from where we started – it was a continual change of needs and wants and size.
“From a security perspective David doesn’t get down too deep into it – instead he’s very much the flow, the space, the architecture – every nook and cranny of the site David has had huge input into.”
Honeywell’s Simon Stebbings
We’re standing on the ferry wharf by the river looking up the stairs where most visitors arrive and I get a sudden wave of feeling for the challenges of a site like this. It’s an open site, a public site. It’s technically demanding in terms of integration and application. The governing personalities are strong. And that’s before any hardware is installed underground in one of the toughest surveillance environments I’ve ever seen.
“There are challenges to MONA,” Stebbings says. “I think if you were trying to design a site to make it impossible to cover with electronic security then you’d design it like this.
“For a start the artists and the museum want our security hardware to be invisible. Given we have to protect $A120 million worth of artwork that’s not always possible but we have to be as invisible as we can be.
“One of the big challenges for us was that there are no ceiling spaces, no visible ductwork and the way services were achieved in this environment was quite amazing – all our conduits and cables for the security system had to be installed before the pouring of the slabs.”
For this to work a full design needed to be in place well in advance of the build but this long lead time created its own issues.
“What the long lead time meant was that when you get to the end of the process because we were committed to leading edge technology, the cameras had changed to 1080p HD and H.264 compression, storage had changed, the networks had changed from 100MB to 1GB speeds and there was PoE. That meant different hardware was required.”
“There are challenges to MONA,” Stebbings says. “I think if you were trying to design a site to make it impossible to cover with electronic security then you’d design it like this”
Complicating matters further is the fact that David Walsh’s home is incorporated into the museum. Walsh has private parties and family events, and uses the theatre and the site 24 hours a day. In part of the museum a discreet section of glass peers into Walsh’s lounge room, like a window into his personality.
“When the building was designed it was actually intended that it be locked down when it closed in the evening,” Stebbings explains. “That meant it did not need security staff 24/7. But during planning, David suddenly decided he wanted to live in the museum and have 24/7 access to everything yet still have the site 100 per cent secure.”
Something else that complicates the solution at MONA is that the gallery and the site itself are widely accessible to ordinary people. There are challenges associated with that open attitude outside and especially inside the museum, according to Stebbings.
“MONA is very much a public space and during opening hours visitors are free to come and go and wander around and experience it. David was adamant he wanted people to be able to look and smell the artwork – he did not want to create barriers,” Stebbings explains.
“On another site we might recommend more in the way of barriers and physical segregation from artworks and the public – layers of glass for instance but that simply wasn’t an option at MONA.
“As a result we need to manage the space with CCTV and physical guards and this just handballed the challenge. There are a lot of unusual spaces and areas of low light, there are high and low ceilings and restrictions on camera locations. Then there are spaces that are not dim but completely dark.”
Client requirements
According to Steve Devereaux, sites project manager at MONA, when the site’s security solution was conceived the team had nothing to compare it to and no specific budget to work towards.
“First and foremost, the funds for this gallery came from the pocket of one person so the systems are designed to try and minimise costs to give best results,” he explains.
“We wanted good gear, we wanted good cameras – we wanted very good visuals inside the museum, and we wanted a system that could integrate all our security and building management systems and still be controlled by a single person. We simply set out what we wanted the system to do and once we’d established this, we moved to a design phase and then the system was built,” Devereaux says.
“In the beginning we looked at a lot of galleries in Australia and overseas including MoMA in NYC and galleries in Chicago and LA. The security systems we saw were not state of the art and they relied on putting staff on the floor rather than technology.”
Devereaux says MONA needed something different – a system that was highly capable and efficient so as to mitigate future running costs. There’s a paradox here in that because it’s a private museum MONA is cost driven – that means more automation. Yet the cost of the system was larger than originally planned because of the high level of automation required to save money.
“Every door is access controlled, which is expensive but now this is done, the system is less expensive to run and we can run it more efficiently in terms of performance,” Devereaux explains.
According to Devereaux, at the beginning of the process, management engaged a security consultancy who gave the team some ideas. Then came some research and Honeywell’s involvement allowed the system to be brought together.
“There was a lot of open and frank discussion at the beginning,” Devereaux says. “If you have an open mind about how something should happen and work with people then you will get the best result and I think we were lucky enough to get that.
“From a system perspective the site is divided into a grid and there are conduits running through the slab, through columns allowing us to add and subtract bits and pieces all the time. To get that flex you have to put that backbone in and it was an expensive task.”
A system this capable that can be managed from a single security workstation is an achievement. Given the size of the site, the multiplicity of the systems – it seems most the key systems port into EBI at some point. To be able to handle it with one person is awesome.
“The basic design of the system is similar to that of a prison, with layers of access control, centrally monitored by the security control room and supported by video surveillance,” says Devereaux.
“There are no keys and the access cards that open doors across the site only work after a biometric authentication has been undertaken at the single staff entry point.
“The access system has multiple layers of authorisation so access can be controlled within the site and we have an event log. If staff need to get into an area they aren’t authorised to go into they can get access through the security team and the incident can be logged. At entry points there’s a buzzer and a camera to enable this.
“The system also handles all the functionality of fire control, vertical transport, building management systems, including climate control. One person in the control room can handle the entire site through a single workstation. We have the best system we could put together that can be operated economically.
“A particular strength of the system is the DVM500’s ability to allow us to view and synchronise multiple related cameras and view them forward, reverse or pause. We can also view a scene live, pause and playback – from the perspective of the security staff the system works.”
“We pinched ideas from the best to make sure it would work and we have incidents we’ve been able to follow up and the system has not let us down. We’re happy with it and it works.”
You’ve been with this since the very beginning – what was the hardest part of building MONA? I ask.
“I think the hardest thing was trying to fit in all the changes to the scope of works,” says Devereaux. “We had a very good team of architects and builders and they accommodated the changes very well. But there were challenges.
“The boss has strong and eclectic ideas and the lead architect had strong ideas about the design as well, Between them there were 12 major changes of scope – we were constantly evolving in terms of design.
“Things were added on and had to be incorporated into the system and we had to try to keep control of the budget. You can imagine. But the result is a site with a very free flowing design.”
Saunders & Ward’s welded steel staircase
Understanding the network
Given the high level integration the system design combines modular simplicity and technical complexity. When trying to get your head around this installation bear in mind that it is fully digital, incorporates a fibre ring, and that all the electrical services are variously integrated. Pretty obviously, the nature of the fibre network backbone is expandable endlessly and is future proof.
The projected lifespan of optical fibre is variously quoted as 25 years at worst and 40 years at best. That’s a long time to recoup a return on investment. Very few sites have this sort of backbone and it allows MONA plenty of room when it comes to carrying services on its digital network.
“The whole site, which includes the museum, the function centre, accommodation and many other buildings are connected to this massive backbone and there are comms rooms and pits throughout,” Stebbings says.
“While the security network shares some services and locations with the data network, it’s a prison-grade isolated LAN that is physically segregated – the security network is an island. There are no physical connections to the data network and the only workstations that allow access to the security LAN are actually physically located on that network.
“Early in the process we were able to show MONA some prisons in Queensland so they could get a feel for the sort of system we were proposing. It was from prisons that we brought that island concept – a solution in which there are layers of security.
“Either someone needs to physically let you in or there’s an initial biometric and then access cards for all doors. And at all times there’s the CCTV system allowing the security staff to monitor these events and any alarm events in real time.
“In terms of network geography we have 6 comms racks with fibre from these racks to the remote comms rooms and then Cat-6 runs to the cameras,” Stebbings explains.
“We have stuck to the 100m standard for the Cat-6 runs though we could go longer – again it’s for future proofing. If we need higher resolutions requiring more bandwidth we still have that capability.”
Not surprisingly given the nature of the network, storage is an off-the-shelf Dell data centre-type solution with a stonking 42TB of storage.
“Originally this gave us 31 days storage at full resolution 25ips,” Stebbings says. “But with the change to H.264 compression we now have the capability to hold 150 cameras at full resolution for twice that time if we chose to.”
At the heart of this integration from the perspective of electronic security and building management is Honeywell’s Enterprise Buildings Integrator 410 Release 2. EBI brings together 3 core functions – access control, intrusion and duress alarms and video surveillance (through DVM500 software) – as well as PA, fire, air conditioning, management of art boxes and management of digital artworks themselves.
“DVM500 is the recent VMS upgrade, this manages a solution that is brought together by the Honeywell EBI,” explains Stebbings. “DVM handles the video and analytics and paired with that is our EBI which provides us with a full integration between our security system, the BMS and the CCTV system. It really gives us a single fully integrated system for the user.”
EBI, because it has the ability to integrate any subsystem is a different animal from other systems I’ve seen. It’s a single system that’s all the systems with a single avenue of control.
“The key for us is that EBI is the management system and EBI is the face of DVM – it’s the alarm system, the access system, it’s the BMS, it’s everything,” Stebbings explains. “It’s also the integration platform for VoIP, fire control, intercoms and third party devices. The key interfaces of access control, VMS, and security management are not third party integrations.
“Considering this, it’s not a surprise that the integration looks so neat because we were engaged by Steve to work with the builders, engineers, contractors and the architects to work on an integration brief from the beginning. In a typical building there is one tender for fire, another for VMS, another for CCTV, as well as tenders for access and security – all are separate. In comparison we were engaged as the integrator so we sat down with all those involved and made sure the system would work from the start.
So what exactly is EBI looking after?
“Pretty much everything,” Stebbings says. “Alarms, access control, CCTV, VoIP intercoms, environmental control, lighting, lift management, security, the art boxes themselves – that’s all integrated into EBI. There’s also the AV artwork and we actually manage this artwork – monitoring and turning it on and off. The beauty of EBI is that the same software and servers that drives the security system and the security management in the control room drives our building management system.
“This means that on that same system we can manage scheduling for galleries, turning artwork on and off, air conditioning, temperature. Obviously in this place it’s 2-faceted – the security of the artwork and the perfect ambient environment for the artwork – the humidity and temperature.
“As well as handling alarms and access control, EBI is our integration engine,” Stebbings says. “On top of the standard industry open integration protocols we cut special interfaces at our software centre in Sydney where required. We have worked in the industrial space for years with standard protocols such as modbus. This allowed us to integrate with other subsystems to handle things like lighting and air conditioning.”
“We wanted good gear, we wanted good cameras – we wanted very good visuals inside the museum, and we wanted a system that could integrate all our security and building management systems and still be controlled by a single person”
Importantly, EBI and DVM500 software solutions which form the heart of the system are hardware agnostic and this allowed the integrators to use the best networking, storage, cameras, readers, alarm sensors, intercoms they could find. This is an excellent quality in a system as large and complex as this one is and it’s how many more systems should be.
“We’ve used all Axis cameras at MONA,” Stebbings explains. “Bear in mind that this was a 4-year build so what you will find is that the earliest outdoor cameras installed on the initial structures have the old bell housing – they are Axis 214s.
“You’ll also find we have the new P series and the new Q series – that’s an amazing camera. We use one with a 38x optical zoom and the security team like it so much we are putting another one into the same outdoor area to further extend the coverage around the outdoor stage area.”
Meanwhile, on the access control side, MONA uses HID 13.56MHz readers running an encrypted Pinkerton protocol, as well as BQT biometric readers. The access control set up is very clever. Each day, all the access control cards have to be activated by a daily biometric authentication. This is a prison model of layered security with multi-faceted authentication not just to get in a door but to get any access at all.
MONA’s video wall
The control room
The control room at MONA is compact and the video wall is comprehensive as befits a site with this number of cameras but not too big for a single operator. There’s a rack of security, CCTV and BMS switchers in one corner. The set up is ergonomic and everything is within easy reach. Underneath the wall-mounted screens are a pair of desktop screens that allow security staff to monitor alarm and access events, select camera views through a map and handle other functions. These screens rotate through 180 degrees.
Cameras are displayed on the video wall while EBI and DVM come together on a pair of desktop screens. Maps on the desktop screens display icon-based access control door locks, PIRs and cameras. Also displayed on the map are duress alarms located in the bar, the restaurant and other locations. Security officers can also monitor key services like fire detection and suppression and power. Obviously with a 150 camera system, officers can’t watch all cameras at the same time so if there’s an event – fire, security sensor, duress alarm, the right camera images appear in the event log for viewing.
“This bunker style control room located inside the secure zone is very much in line with the prison model – internal control with levels of security,” Stebbings explains.
In the control room I get a feel for video surveillance upgrade which has seen the old DVM replaced with the new Honeywell DVM500. The old DVM gave a split screen control which was limiting, while the new DVM500 is drop and drag, touch and play control. It has some powerful new features that allow multiple views of a single camera as well as grouping of camera views.
“There are still fixed views that security staff can use to monitor high traffic or high security areas but following events on screen is easier and much faster,” Stebbings explains.
“With the new DVM500 console security staff can pick whatever views they need at any time. They can also look at the same camera live, pause, in playback at the same time. They can also find all the relevant cameras in an area in a set group and move them all simultaneously allowing them to get multiple views of an event or the progression of an event.”
As I look at the monitors it’s clear some of the views aren’t the latest cameras but even the last generation 1MP Axis cameras are doing a good job. The external views are in bright sunlight as we are viewing them and the cameras outside are generally handling the conditions very well.
Internally though, things are much more challenging and I can clearly see what Stebbings was talking about when it comes to those dark areas. This is a tough, tough site. In some locations you are getting an approximation of events but there’s no face recognition going on. There’s just not enough light.
I didn’t carry a light meter with me to site but I think in many locations in the museum lighting is sub one lux. In some locations I sensed from experience that my Sekonic would have measured no light at all. There are also some scenes in which light bulbs and artworks are flashing on and off and in these cases the Axis cameras are doing a good job of handling the variations in processing required by intermittent glare.
I pay special attention to the horror of the mummy room, which contains a pair of Egyptian sarcophaguses. The floor is covered with a few inches of water and the path is stepping stones. It’s pitch dark with the merest threads of light trickling in. This is the darkest daytime space I’ve seen in a working surveillance solution. We do not get to see this room on our foot tour as it’s so popular but on screen the light is very low indeed. I’m not certain I’m seeing a ghost in the mummy room but I might be.
Looking at the monitors some other rooms are completely dark apart from tiny downlights illuminating delicately beaded artworks. In many areas the walls are black too, so there are no reflections to help out.
“It’s a very challenging site and we get to try out all the tools and all the tricks to get useable images,” Stebbings tells me. “It’s easier in the main part of the exhibition because not a lot changes so you can tune cameras to handle a fixed environment but in the AAA touring galleries the fitouts are changing every 12 months and we have to reconfigure the camera system on lighting tracks to suit new walls, new displays, changes to lighting. That’s tricky.”
Stebbings says that management also has a workstation so they can handle scheduling of lighting and the system allows different levels of access to facilitate this. The way it works is that security can see the security system, IT can see IT, while back of house can see things like lighting.
“The security staff here work very closely with MONA and they’ve gone the full journey on the security system with us,” he explains. “We’ve enhanced the system thanks to their input as we’ve gone along. When we rolled it out the system was V310 which during the middle of construction we moved to our 400/410 software and just in the last 6 months we’ve rolled out the R500 on the CCTV.
“At multiple levels the site has been a journey – it’s a great test bed for us to try new things. Security staff will come to us with new challenges and we’ll roll them into the product. The big request we are getting is more analytics for face recognition and numberplates.”
Touring the site
Next we take a walking tour of the site and I notice cameras are tucked into rooflines as much as possible. MONA is impressive. Everywhere you look there are curious structural forms. Some of the older buildings are subjectively sympathetic to my eye, perhaps due to the bias of familiarity with traditional architecture. Other structures pitch out of the ground like the buried cities in Planet of the Apes.
We head down past the huge outdoor stage towards the accommodation chalets and Stebbings points out a remote garden art display the system secures. At one time that case had a million dollars worth of art in it, he says. Pushing the boundaries of the museum, all the accommodation pavilions have precious artworks. Each pavilion is a little museum on its own.
Now we go inside and take the internal service stairs to the management area. Stebbings points up at the ceiling where 3 or 4 devices are clustered on the bare concrete of the slab ceiling. What’s fascinating is the way devices are cabled directly through the concrete.
Everything was wired through the slab – the planning must have been phenomenal. There are no cables, no cable trays. All these devices are wired through the slab – the sensors (Aritech 360 and standard PIRs), the fire sensors, the PA speakers the smoke sensors. Stebbings says the design phase to achieve this was intensive.
“It wasn’t just ‘let’s run some conduits and cable it up all later’ as you might see in another site,” he tells me.
There are also places the conduits had to run through the columns – as there are no vertical risers. That’s particularly the case in the gallery – it’s all user space with no ceilings or risers at all, no vertical service shafts or air conditioning ductwork.
Something that catches my eye is that a lot of the devices are not original security industry white or beige colours but have been repainted to blend in with the decor of the site – most are painted black. Stebbings says these had to be professionally painted. It’s the same with many of the internal cameras. There can’t be any visible hardware in the exhibition areas and on black walls the integrated camera housings are painted black.
When we move through some of the gallery spaces that we were viewing in the control room. I take a photo of one space without flash and later at the office, I can see virtually nothing in the shot. It’s a credit to the Axis cameras they are seeing anything in this space at all. MONA is the darkest public space I’ve ever seen in a working CCTV application.
Now we visit a touring gallery that’s in the process of being changed out for a new exhibition. Walls have been removed. Stebbings points out the cameras on cable tracks on the ceiling – there are 15-20 cameras that can be moved around the gallery. Stebbings says he comes in and designs a layout for the cameras when the gallery design is finished.
The power points are interesting down here. They are flush mounted into concrete support columns with all the cable is embedded in the columns. There are also environmental sensors in the columns, also with embedded cabling. Every light, every power point, all services were pre-cabled pre-pour.
Next port of call is a remote comms room which includes the security switch, as well as access control panels mounted on a wall. These come into the control room via the network, too.
Then we check out the data centre. This is an interesting aspect of the build. It’s a horizontal services space that incorporates all building services that doesn’t intrude into the public space. Everything, including network nodes, is crammed inside.
“In terms of the installation we’ve got this central core that carries comms, power, data, air conditioning, water – it runs right through the middle of the building on a lateral plane from one end of the building to the other,” Stebbings explains.
We poke around the security switches and servers in node zero. The hardware is predominantly Dell with RAID 5 storage, Dell servers handling cameras, as well as data servers and storage servers that support the EBI. Because Dell is standard across the site employing it in the security system gives great access to support.
Stebbings points out the UPS. There are 3 levels of power backup including a main generator that runs the whole site, an emergency generator in a secure area that runs critical comms and a critical services UPS. With enough fuel these layers of backup can keep central services running indefinitely.
Axis PTZ dome
The installation
After 2 years of design the development of the site took about 4 years. The excavation alone took 12 months as the builders clawed through 3 stories of sandstone before MONA was welded, bolted and poured into the ground and grass laid over the top of it.
According to Stebbings, when it came to the security systems, Honeywell’s Tasmanian team managed the installation but drew on its specialists from Melbourne, as well as Honeywell’s software centre in Sydney.
“In terms of the physical installation, the electrical contractors and staff providing all the cabling and comms and the digital backend of the system – the rack and the servers – was handled by our own staff. The infrastructure was done for us and we came along and did the rack and configured the servers with our software.”
Given the fixed finish dates everyone else must have been charging to finish at the same time – all the contractors for all parts of the site? I ask.
“Yes, absolutely,” says Stebbings. “We had guys doing 24-hour stints, the IT guys were doing the same thing – it was all hands on deck. I spent a few days down here on the tools. There was a grand opening so it was not just the challenge of opening, it was an opening which included more guests than the site was designed to handle on the first night, so the system had to work.
“Everything had to be in the right location from planning to construction and I was amazed how it came together – when we did not have to chase concrete and move things around during commissioning that was the moment I realised the amount of effort everyone involved had put into their work on the MONA site.”
Something in Stebbings’ tone catches my attention. You must feel part of the place – it’s a super job, a super site – there are few systems I’ve seen that are of this nature. That must be a great feeling?
“Absolutely – it is a great feeling, there’s a feeling of ownership there,” Stebbings replies. “I know from speaking with Steve Devereaux that’s exactly how he wanted it. He built relationships with suppliers over a period of time and that has enabled him to get companies to take the journey through the design and the build to the opening. It really was a journey – it was a 7-year process.”
Did it go smoothly? What were the challenges specific to the security system?
“There were challenges,” Stebbings says. “The original design did not have a data centre so you can imagine that on day one we were fitting all our gear into the control room and into remote comms racks.
“It became very quickly apparent that not just to achieve the number of cameras and hardware and to handle the redundancy, the UPS support, the physical isolation required, that we had to centralise. That change to a central data centre coming late in the project was a challenge but the end result is obviously fantastic.
“Having this space for security and IT to work in really made a difference during the installation.” Stebbings says. “We sat with AEGRES the MONA IT team early on and that really set the standard for the installation. They were strong on flexible structured cabling and IP solutions. The networking is a massive investment and the key to getting value from the investment is having all your systems using the network. And it pays off. Getting the fibre site-wide meant that when we come along with a request for a camera upgrade the system is capable of handling it.
“We worked closely with IT and we still do today. At the moment we are looking at adding some cameras on the driveway, the front entrance, there’s a chapel being built and we have fibres all the way down to these areas allowing us to slot in a PoE camera right down on the road.”
Conclusion
Visiting MONA feels like an historical journey through the development of Walsh’s mind. Many of the exhibits are highly anthropomorphic, intensely focused on human form and experience and the most effective of them work by turning visitors towards surprisingly simple aspects of fundamental human truths.
The experience of MONA is so visceral that later I find it hard to subtract the security system from the museum and the museum from the art. Many systems I write about are largely interchangeable – they might be a university or a sports ground, each with its particular yet predictable challenges. Few have the layers of meaning this site has.
At once it’s an amazing built-space, a striking location, an engaging collection of art and a superbly integrated building management and security system. One thing is certain. The system designers and installers at Walsh’s museum, some of whom have been in this thing since project conception, have enjoyed security integration’s most existential ride.♦
By John Adams
“The boss has strong and eclectic ideas and the lead architect had strong ideas about the design as well, Between them there were 12 major changes of scope – we were constantly evolving in terms of design”

