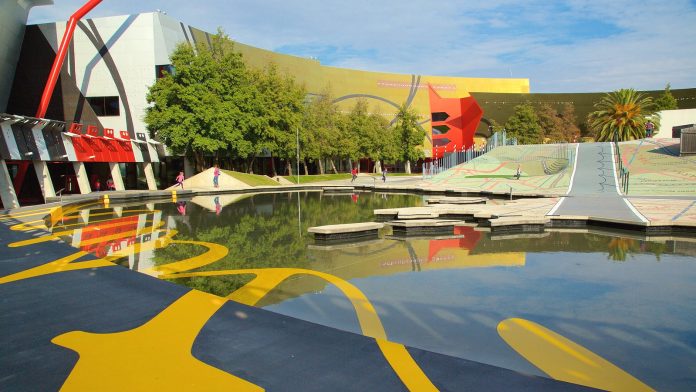NATIONAL Museum of Australian is planning an expansion of its surveillance solution as part of a re-vamp of the museum’s forecourt.
According to tender documents, the forecourt currently does not reflect the standing of a national institution and this project will not only address the amenity and levels within the works but will create an integrated welcoming experience for all visitors.
The project includes civil works, with the demolition of an existing roadway and demolition of part of the existing car parking underneath the Museum loop as well as changes to the car parking configuration and reestablishment of line marking on car parking substrate.
Services required will include electrical and hydraulic works with the inclusion of new event power for event spaces within the forecourt, feature lighting and security cameras, water features and watering systems for extensive landscaped zone.
The National Museum of Australia preserves and interprets Australia's social history, exploring the key issues, people and events that have shaped the nation. The building has 6600 square metres of exhibition space and is composed of several individual spaces pieced together like a jigsaw puzzle, forming a semicircle around the Garden of Australian Dreams.
Designed by architect Howard Raggatt (design architect and design director for the project), the museum building is based on a theme of knotted ropes, symbolically bringing together the stories of Australians. In December 1996, the building of the Museum was announced as the key Centenary of Federation project, and Acton Peninsula was chosen as the site, with funding confirmed in 1997. The National Museum of Australia opened on 11 March 2001.
The tender closes September 26, 2017. ♦











